The architectural design of our mobile homes presents absolute minimalism and the beauty of simplicity. It presents astounding finishes, design and boasts extraordinary craftsmanship with a stylistic confluence of modernity and sophistication that redefines all expectations.
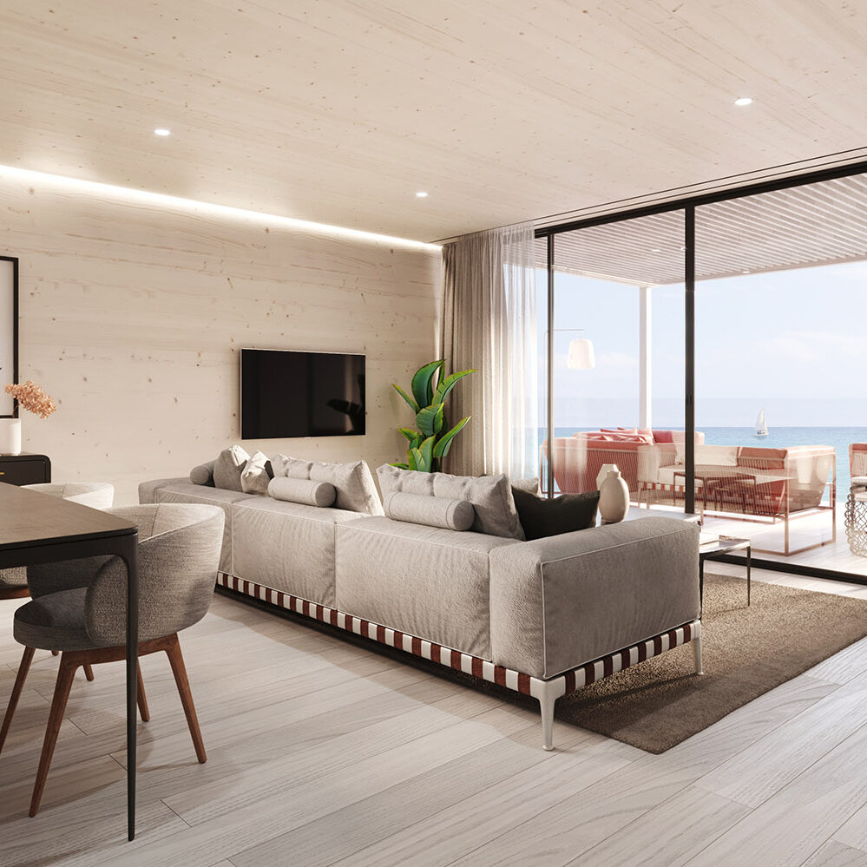
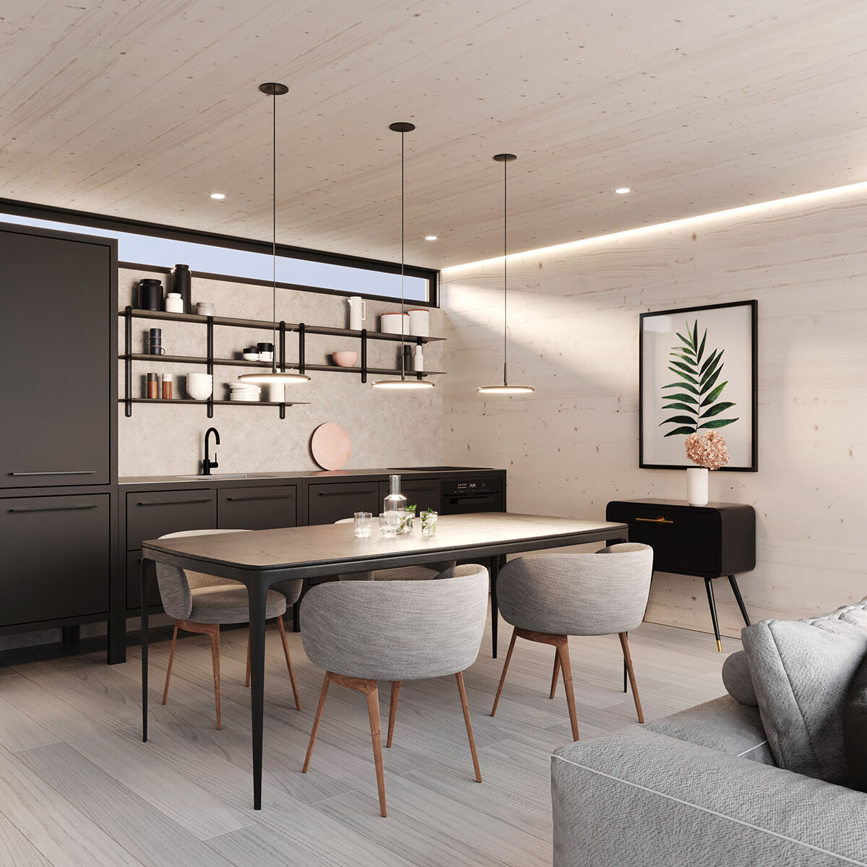
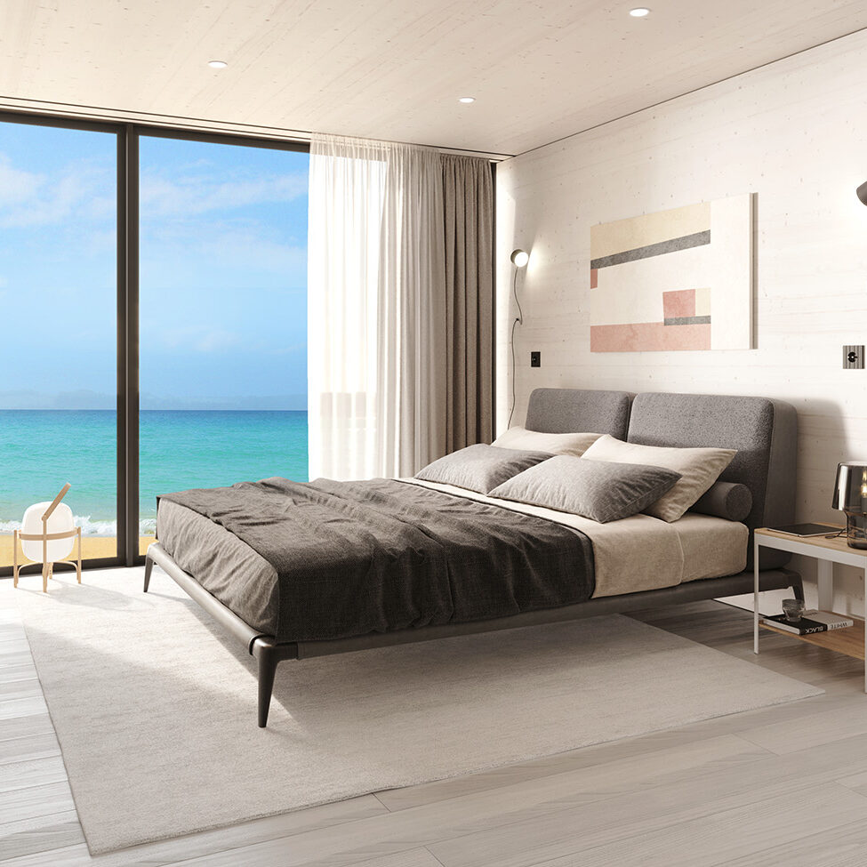
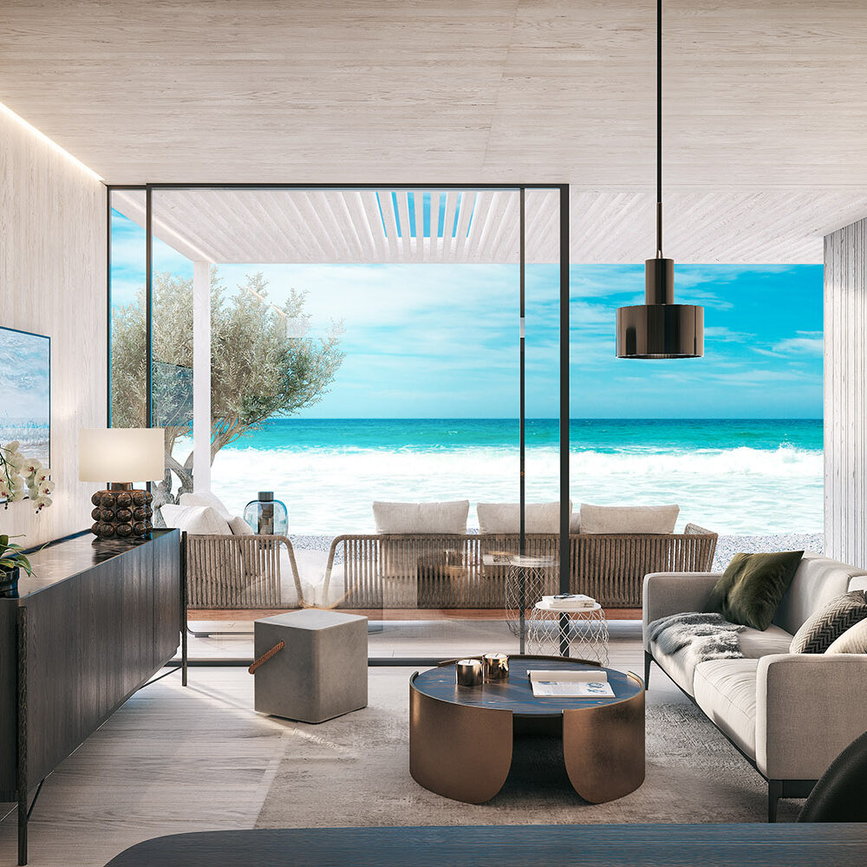
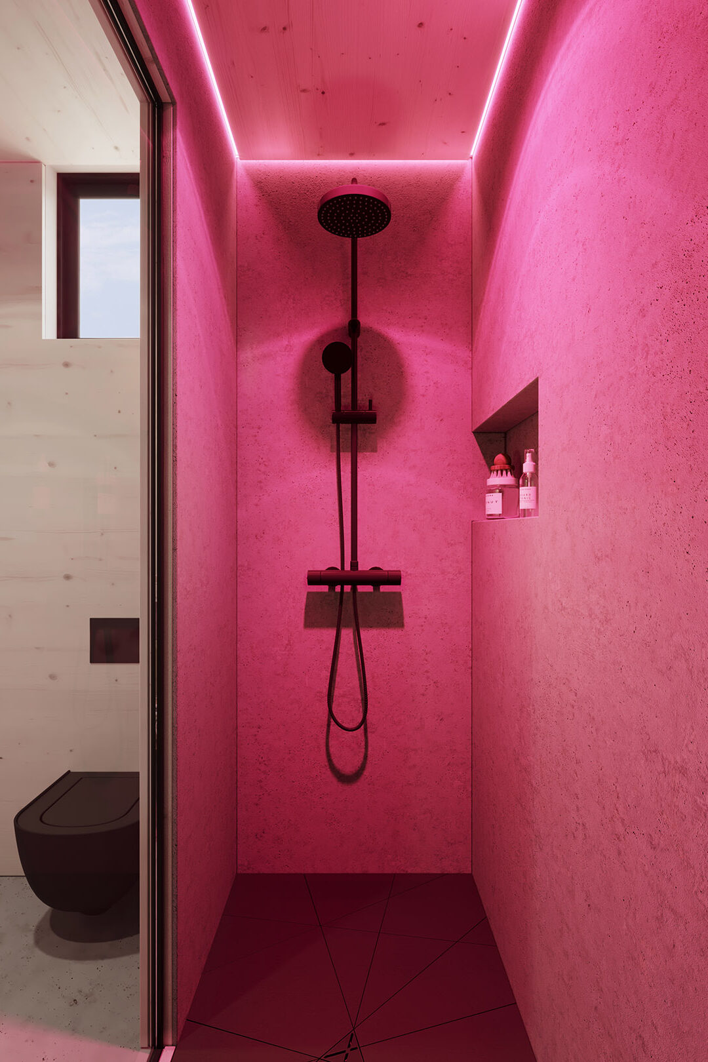
INTERIOR DESIGN
MATERIALS AND RESOURCES
Sustainability requires a holistic approach. Life cycle thinking is a holistic environmental perspective that allows evaluating the environmental impacts of building materials over the entire lifespan of the building.
Source reduction appears at the top of the hierarchy because it avoids environmental harm throughout a material's life cycle. OIKO modular building by nature is material and resource-efficient due to:
Source reduction appears at the top of the hierarchy because it avoids environmental harm throughout a material's life cycle. OIKO modular building by nature is material and resource-efficient due to:
Eco-friendly and healthy materials
New materials selection plays a significant role in sustainable building. The life cycle of a material and its impact on indoor air quality can have negative health and environmental consequences.
- Charred Timber Cladding: Low-embodied energy, durable, long-lasting, low maintenance, non-toxic, recyclable and FSC certified
- Solid wood panels on the interior walls and ceiling: 100% formaldehyde-free
- Timber frame: 100% formaldehyde-free, FSC certified
- Wood Fiber Insulation: Natural thermal insulation made of wood fibers and cellulose
- 100% recyclable metal kitchen cabinets, made of non-toxic and non-volatile powder coatings with short supply chains
- Flooring System: 100% natural wood, ecological glues, oils, and lacquers
- Solid wood panels on the interior walls and ceiling: 100% formaldehyde-free
- Timber frame: 100% formaldehyde-free, FSC certified
- Wood Fiber Insulation: Natural thermal insulation made of wood fibers and cellulose
- 100% recyclable metal kitchen cabinets, made of non-toxic and non-volatile powder coatings with short supply chains
- Flooring System: 100% natural wood, ecological glues, oils, and lacquers
TECHNICAL INFORMATION
- - Timber frame construction system less energy intensive to produce and apply than alternative construction materials
- - Prefabricated timber frame panels are fully manufactured before reaching the job site which makes it time saving and cost effective modular system
- - Sustainable design high performance building envelope, environmentally responsible and resource-efficient throughout their whole life cycle
- - Fire resistance materials
- Durable - offers three times the lifespan of regular modular homes (10-year warranty)
OIKO ENVELOPE
Walls and Roof
To reduce the operational carbon footprint of a building, it is usually necessary to increase the built-in carbon footprint due to the increased amount of insulation material required. Investing in a larger carbon footprint will soon pay off if the building is carefully designed and constructed for longevity.
Performance of the Wall
80 mm CLT, 140 mm best wood TOP, curtain wall, 0,05mm breather membrane sd, charred timber cladding
U Value: 0,24 W/m2K
Performance of the Roof
U Value: 0,24 W/m2K
Windows and frame
The thermal transmittance of windows is one of the most important issues of sustainable buildings. Heat is lost through the frame, glazing, and seals. Triple glazing specifically considered for OIKO houses for the high energy saving. U Value: 0,50 W/m2K SHGC(Solar Heat-Gain Coefficient): 0,40
To reduce the operational carbon footprint of a building, it is usually necessary to increase the built-in carbon footprint due to the increased amount of insulation material required. Investing in a larger carbon footprint will soon pay off if the building is carefully designed and constructed for longevity.
Performance of the Wall
80 mm CLT, 140 mm best wood TOP, curtain wall, 0,05mm breather membrane sd, charred timber cladding
U Value: 0,24 W/m2K
Performance of the Roof
U Value: 0,24 W/m2K
Windows and frame
The thermal transmittance of windows is one of the most important issues of sustainable buildings. Heat is lost through the frame, glazing, and seals. Triple glazing specifically considered for OIKO houses for the high energy saving. U Value: 0,50 W/m2K SHGC(Solar Heat-Gain Coefficient): 0,40
Shou Sugi Ban cladding
Charred Timber Cladding: Low-embodied energy, durable (50 years +), long-lasting, low maintenance, non-toxic, recyclable, FSC and PEFC certified.
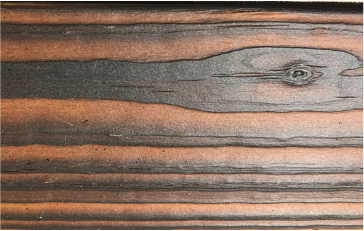
Charred Timber BrownArt
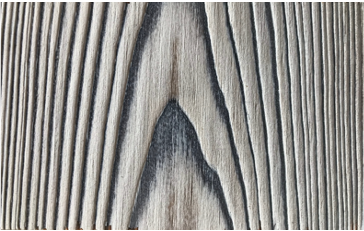
Charred Timber WhiteArt
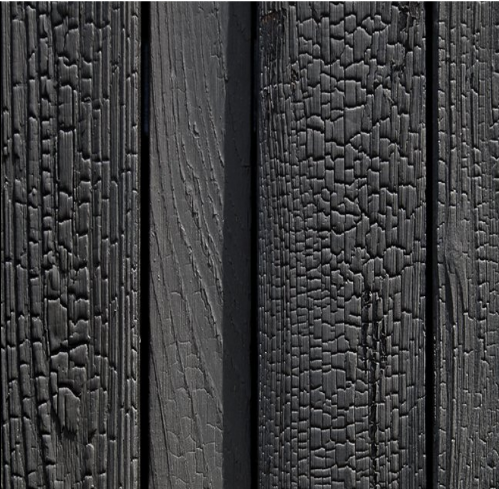
Charred Timber BlackArt